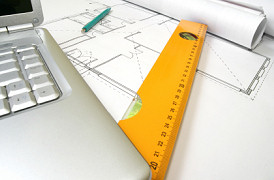Structural Draughtsman

Being a draughtsman in the structural steelwork industry, will almost certainly involve you in using CAD software. Nowadays, there is an increasing usage around the world of 3D automated detailing systems. Over the last 20 years or so, the 3D modelling / detailing software available has increased dramatically in capability and numbers using these sophisticated modelling systems.
The draughtsman's role will involve reading engineers and architects drawings to interpret the detail of the steelwork structure and then to produce arrangement drawings, detail drawings for fabrication and all associated lists such as bolt lists, cutting lists, loading lists etc. Drawings will also be supplied for the erectors and often other trades such as cold rolled components, cladding and gutter suppliers. The detailed industry knowledge required of a draughtsman is high and attention to detail and presentation are paramount. Increasingly so, a draughtsman will be involved in having to source technical information he requires, to detail a structure, from the professional parties and it is often the draughtsman who will produce the detailed layout and geometry of a structure for the engineer to approve.
Modern 3D modelling software has increased tremendously the output of a draughtsman. 3D modelling systems will produce all the arrangement and fabrication drawings with associated lists, automatically from the model. Engineers and architects will often access this model to aid their approval process and also integrate it to link with their own modelling software to get a complete view of the finished structure. Modern 3D modelling software will also produce CAM (Computer Aided Manufacture) data for CNC (Computer Numerically Controlled)machinery making the role of the draughtsman key in the fabrication and engineering process. As such the career potential for a structural draughtsman has never been better and the demand for these all round professionals, continues to be very high.


